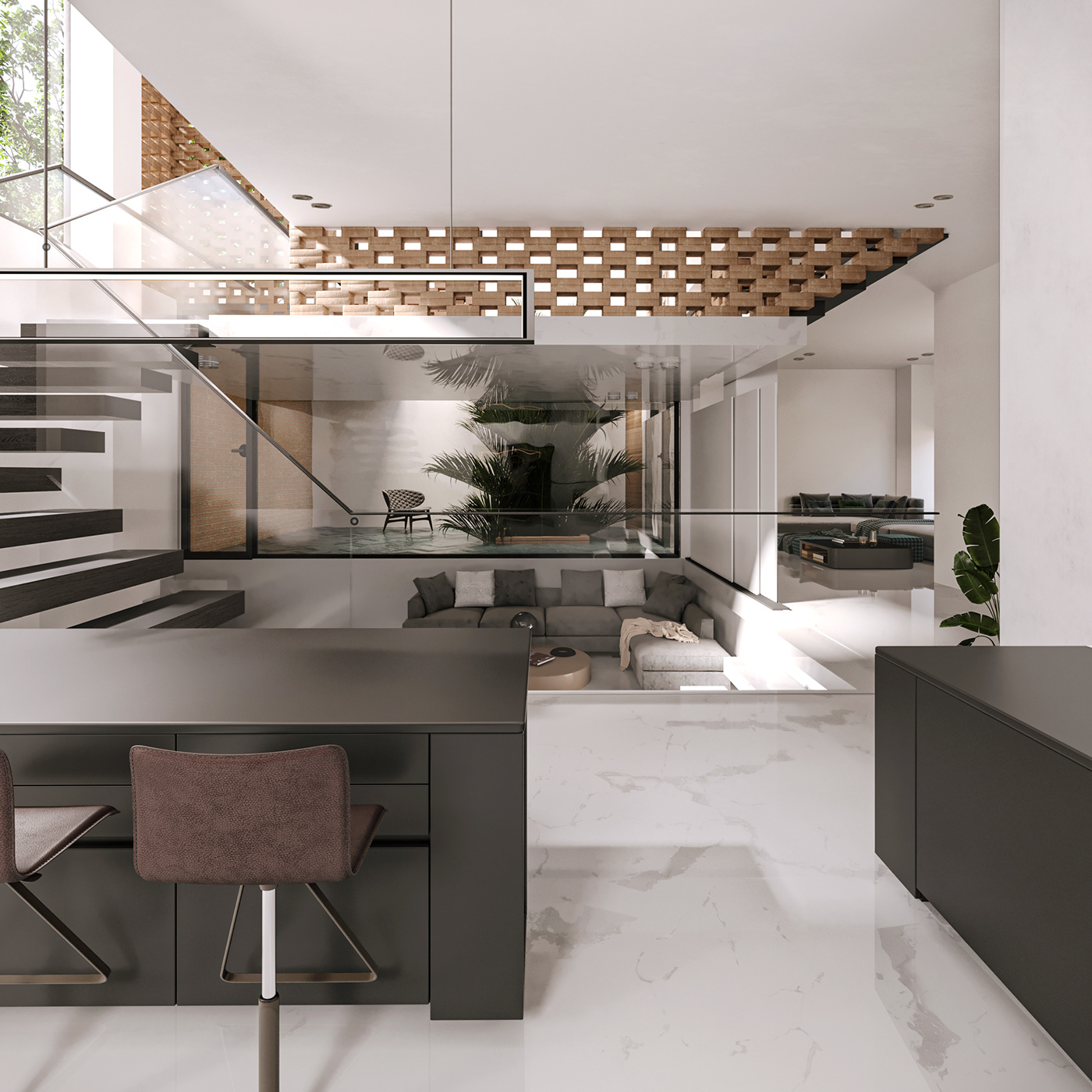







Friend house design in cooperation with Sepideh sahebsara
The quality of life in a way that gives the best answers to the challenges on the site is one of the main goals of this plan
The design started with giving life to the path, in such a way that the path gives a definition and application beyond passing, and in every corner of this passing, something happens that stimulates the sense of life, so that the human life that spends half of its life on the way to It takes on a more beautiful meaning.
Therefore, stops, views and lights and a central central space were formed in the form of a half-story in the middle of the site, which existed due to the existing height limit compared to Naqsh Jahan square, in addition to creating a more space with a suitable view of Sheikh Lotfollah. Be responsible for the gathering of people.
In this plan, three collective spaces, private, semi-private and public, are built, and the semi-private and public spaces located on the ground floor can be joined or separated by a movable partition.
In pursuit of a better answer to the quality of the space, the brick walls in the middle and sides of the house came to help, so that the light passes to the farthest parts of the house, and the southern view of the house made this answer bolder, the view of the square from In the middle, the staircase and the rooms are enhanced by frames
The beautiful old palm tree of the house was not forgotten, and by creating glass walls on both sides, it gave the residents the possibility of visual and physical access, so that Tankhel could kindly gift his greenery to the house.
Of course, the western glass window could induce an unpleasant feeling to the middle floor during the daytime hours, so with the help of a wall behind the palm tree attached to the neighboring wall, an attempt was made to control this light.
The choice of light material inside and cream bricks outside, inspired by the cells facing the square on the second floor of Naqsh Jahan, showed introversion and in addition to matching the exterior texture with the site and maintaining modesty in front of the square, the light texture inside is small. It dimmed the site and brought a sense of open air to the audience, and showed off the low brickwork and greenery of the palm trees.
The external brick walls of the facade preserve the privacy of the interior of the house and create a beautiful play with light both during the day and at night.
Therefore, the main goal of this project, with the help of Sohrab's poetry;
Giving meaning to every step and every breath is to convey the sense of being to the one who is present by living in the present, at this moment and in this place. Whether at rest or in motion.
The design started with giving life to the path, in such a way that the path gives a definition and application beyond passing, and in every corner of this passing, something happens that stimulates the sense of life, so that the human life that spends half of its life on the way to It takes on a more beautiful meaning.
Therefore, stops, views and lights and a central central space were formed in the form of a half-story in the middle of the site, which existed due to the existing height limit compared to Naqsh Jahan square, in addition to creating a more space with a suitable view of Sheikh Lotfollah. Be responsible for the gathering of people.
In this plan, three collective spaces, private, semi-private and public, are built, and the semi-private and public spaces located on the ground floor can be joined or separated by a movable partition.
In pursuit of a better answer to the quality of the space, the brick walls in the middle and sides of the house came to help, so that the light passes to the farthest parts of the house, and the southern view of the house made this answer bolder, the view of the square from In the middle, the staircase and the rooms are enhanced by frames
The beautiful old palm tree of the house was not forgotten, and by creating glass walls on both sides, it gave the residents the possibility of visual and physical access, so that Tankhel could kindly gift his greenery to the house.
Of course, the western glass window could induce an unpleasant feeling to the middle floor during the daytime hours, so with the help of a wall behind the palm tree attached to the neighboring wall, an attempt was made to control this light.
The choice of light material inside and cream bricks outside, inspired by the cells facing the square on the second floor of Naqsh Jahan, showed introversion and in addition to matching the exterior texture with the site and maintaining modesty in front of the square, the light texture inside is small. It dimmed the site and brought a sense of open air to the audience, and showed off the low brickwork and greenery of the palm trees.
The external brick walls of the facade preserve the privacy of the interior of the house and create a beautiful play with light both during the day and at night.
Therefore, the main goal of this project, with the help of Sohrab's poetry;
Giving meaning to every step and every breath is to convey the sense of being to the one who is present by living in the present, at this moment and in this place. Whether at rest or in motion.


